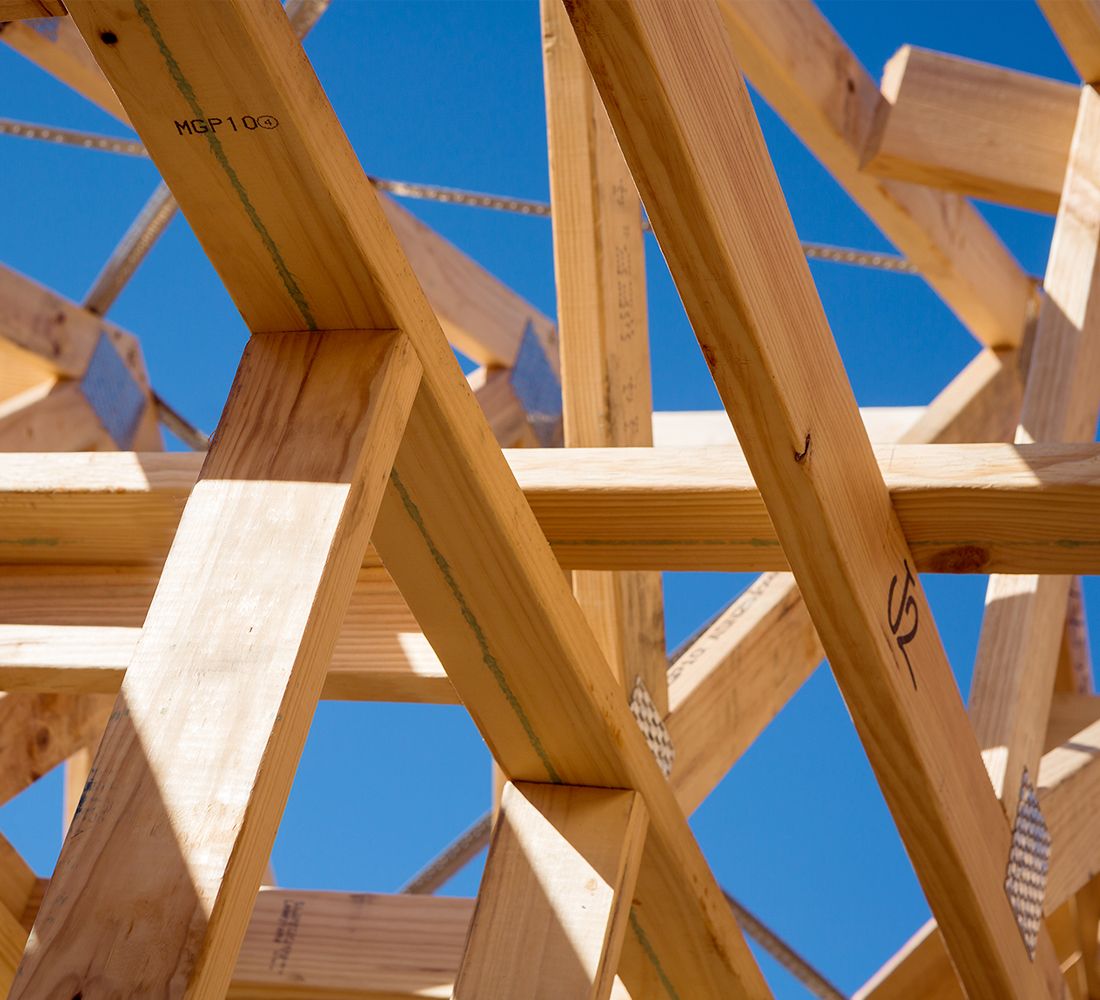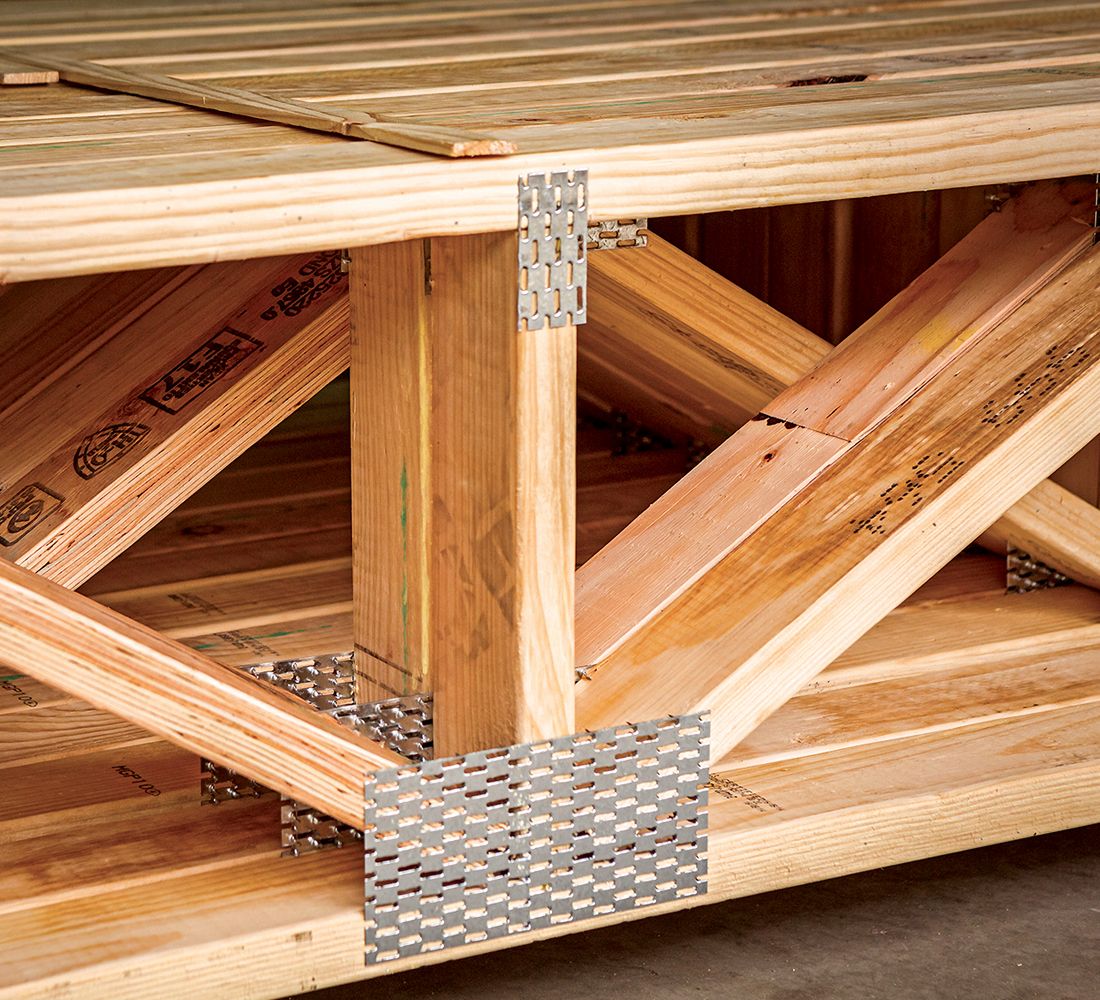Pickard Trusses providing structural stability
Structural stability
At Pickard Trusses we detail and manufacture timber floor and roof trusses for the residential building industry.
Our manufacturing plant in Gepps Cross uses equipment with software designed and produced by Pryda who are the leaders in timber connecting solutions.
Why Choose Pre-fabricated Trusses?
Most of Australia’s leading home builders have adopted prefabricated trusses as a standard method of construction. Builders know the benefits of flexible design, speedy construction, plus the strength and flexibility that only come with engineered building products.
Prefabricated trusses are manufactured under factory conditions, so that on-site construction time is reduced, in turn making supervision easier and conforming to tight construction schedules.
Versatility and superior strength of roof truss construction can eliminate the need for load bearing internal walls. This reduces building costs in most cases, as less reinforcement to concrete slabs is required. Future alterations are also easier and less costly, so internal walls can be relocated without the need for major structural change.
Close
At Pickard Trusses we detail and manufacture timber floor and roof trusses for the residential building industry.
Our manufacturing plant in Gepps Cross uses equipment with software designed and produced by Pryda who are the leaders in timber connecting solutions.
Why Choose Pre-fabricated Trusses?
Most of Australia’s leading home builders have adopted prefabricated trusses as a standard method of construction. Builders know the benefits of flexible design, speedy construction, plus the strength and flexibility that only come with engineered building products.
Prefabricated trusses are manufactured under factory conditions, so that on-site construction time is reduced, in turn making supervision easier and conforming to tight construction schedules.
Versatility and superior strength of roof truss construction can eliminate the need for load bearing internal walls. This reduces building costs in most cases, as less reinforcement to concrete slabs is required. Future alterations are also easier and less costly, so internal walls can be relocated without the need for major structural change.
Close
Fabricated and engineered
- Factory fabricated in special jigs to ensure uniform shape (straight ceiling lines)
- Flexible designs to achieve a variety of shapes (Gable, Hip, Bellcast, Dutch Hip)
- Large, clear spans to allow flexible internal design
- On-site construction time is reduced minimising delays
- Engineer designed for strength and durability
- Easy and quick to erect
- Lower installation cost
- Reduce on site theft

Manufactured to suit
- Factory fabricated in jigs for uniform shape
- Dimensionally stable with uniform depth
- Light weight, making them easy to handle and install
- Open web construction to accommodate plumbing and air conditioning ducts
- Additional width to fix to floor and ceiling material
- Manufactured to suit specific job details
- No on-site material wastage with less chance of pilferage
- Longer spans for difficult sites



